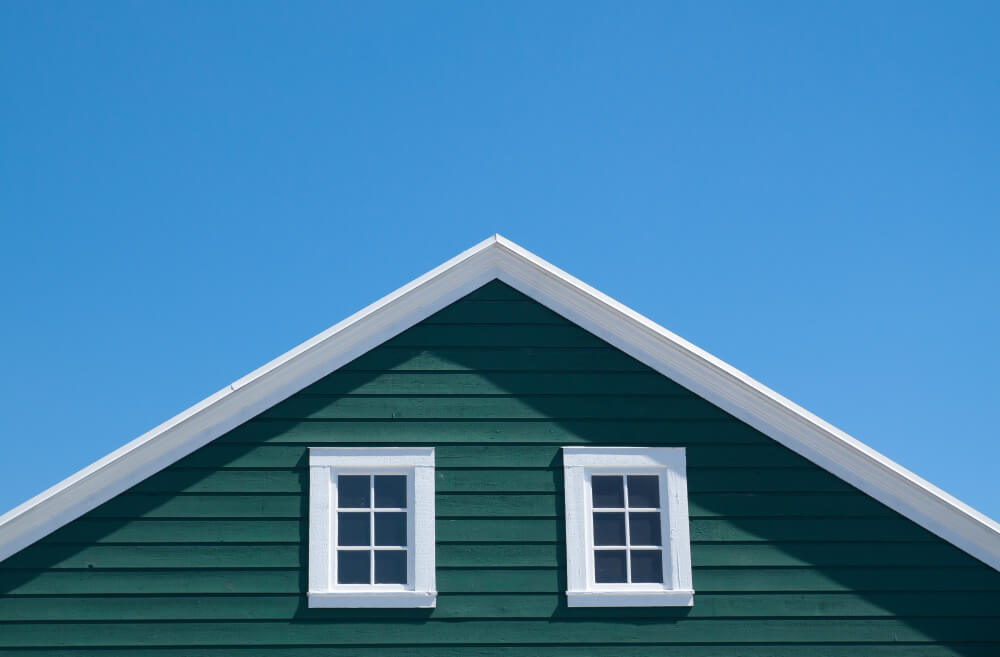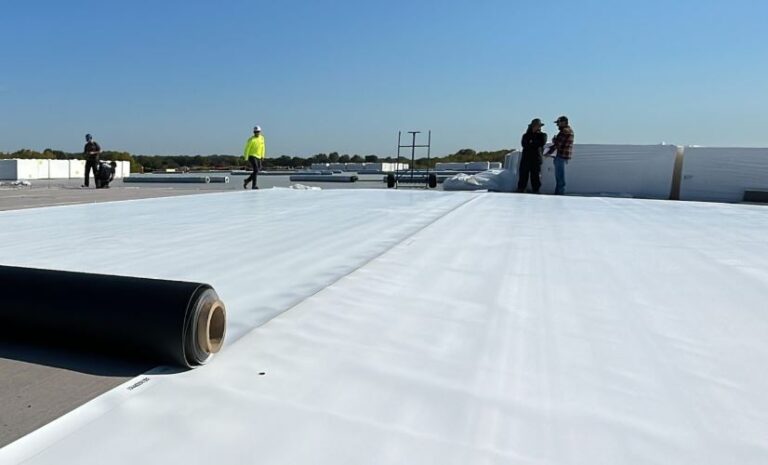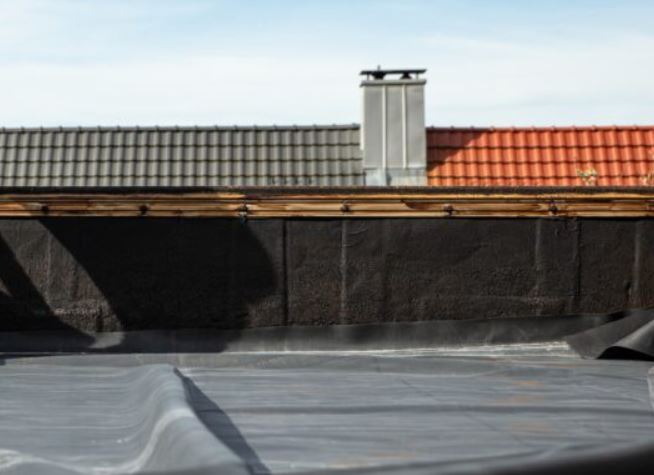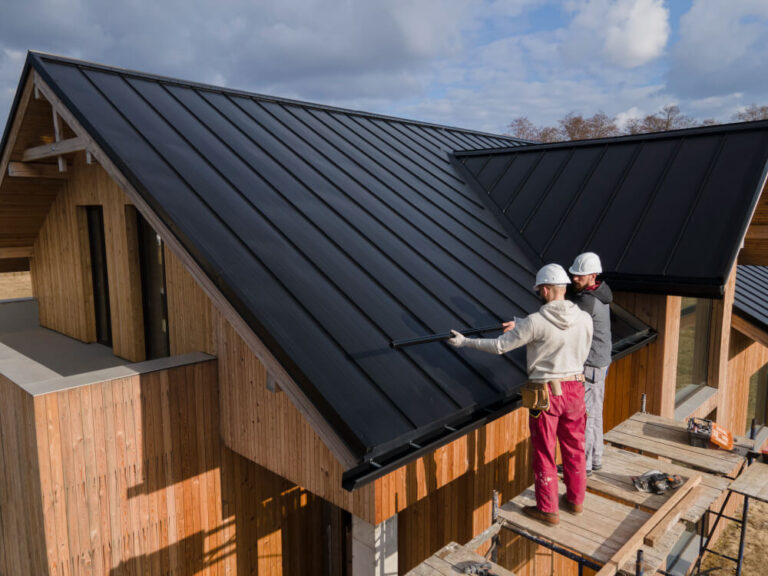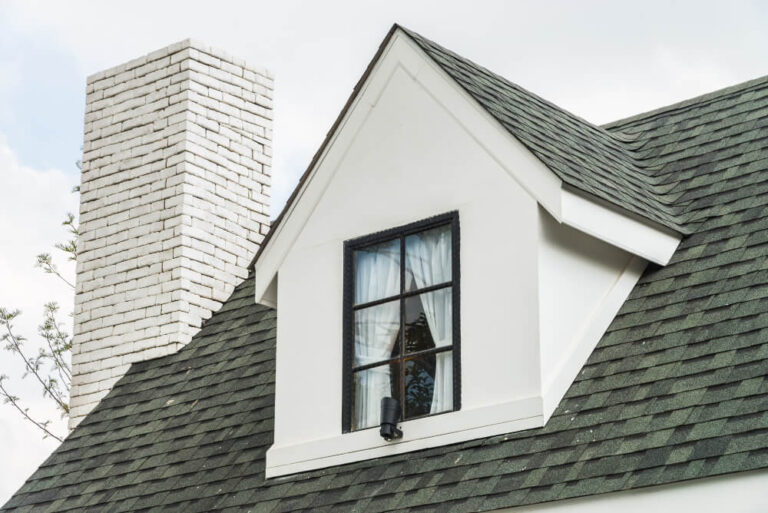What Is a Gable Roof?
Understanding Gable Roof Design
The gable roof represents the quintessential American roofline, adorning countless homes from colonial farmhouses to modern subdivisions. This timeless design consists of two roof sections sloping in opposite directions, meeting at a horizontal ridge running along the top. The triangular wall sections formed at each end are called gable ends, giving this roof style its distinctive name. Unlike hip roofs which slope on all four sides, gable roofs feature vertical walls at each end.
Key Components of a Gable Roof:
- Ridge: The horizontal line where two roof planes meet at the top
- Common Rafters: Sloped structural members supporting the roof deck
- Ridge Board: Central board where rafters connect
- Gable End: Triangular wall section beneath the roof slopes
- Eaves: Roof edges that overhang the walls
- Rake: The sloped edge of the roof at the gable end
- Collar Ties: Horizontal members connecting opposing rafters
The History and Evolution of Gable Roofs
Gable roofs trace their origins back thousands of years, with evidence found in ancient Greek and Roman architecture. The design’s effectiveness at shedding water and snow made it a natural choice across various climates and cultures:
- Ancient Times: Greek temples featured low-pitched gable roofs
- Medieval Period: Steep gables dominated Northern European architecture
- Colonial America: Dutch and English settlers brought gable traditions
- Victorian Era: Decorative gables became architectural focal points
- Modern Times: Simplified gables suit contemporary aesthetics
Types of Gable Roofs
1. Standard Gable (Classic Gable)
- Description: Simple triangular shape with two equal slopes
- Pitch Range: Typically 4/12 to 12/12
- Best For: Traditional homes, simple construction
- Cost Factor: Most economical gable option
2. Cross Gable
- Two or more gable rooflines intersecting at right angles
- Creates complex rooflines with multiple ridges
- Common in L-shaped or T-shaped homes
- Provides architectural interest and additional space
- Requires valleys where gables meet
3. Dutch Gable (Gablet)
- Combines hip roof base with gable roof top
- Small gable sits atop a hipped lower section
- Offers benefits of both hip and gable designs
- Popular in colonial and craftsman styles
- More complex construction increases roofing costs
4. Front Gable
- Gable end faces the street (entrance side)
- Common in Colonial and Cape Cod homes
- Often features decorative elements in gable
- Door typically placed under gable peak
- Creates grand entrance appearance
5. Side Gable
- Gable ends on sides, ridge parallel to street
- Most common residential configuration
- Maximizes front facade appearance
- Easier to expand with additions
- Traditional ranch home style
6. Box Gable
- Gable end extends to enclose the gable triangle
- No open eaves at gable ends
- More finished appearance
- Better protection from elements
- Common in American Foursquare homes
Advantages and Disadvantages of Gable Roofs
✓ Advantages
- Excellent Drainage: Steep slopes shed water and snow efficiently
- Cost-Effective: Simple design minimizes construction costs
- Ventilation: Natural air circulation in attic space
- Extra Space: Creates usable attic or vaulted ceilings
- Versatility: Works with virtually any architectural style
- DIY-Friendly: Simpler for repairs and maintenance
- Material Options: Compatible with all roofing materials
- Classic Appeal: Timeless aesthetic suits most neighborhoods
✗ Disadvantages
- Wind Vulnerability: Can lift in extreme winds without proper bracing
- Limited Complexity: Basic design may seem plain
- Gable End Weakness: Vulnerable wall in hurricanes
- Snow Load: Very steep pitches can cause sliding
- Ceiling Height: May limit upper floor headroom
- Multiple Gables: Complex intersections prone to leaks
Gable Roof Construction
Framing Methods
Understanding the difference between rafters vs joists is essential when planning gable roof construction. Rafters form the sloped roof structure, while joists span horizontally to support ceilings and tie the walls together.
1. Stick-Built (Traditional Rafter Framing)
- Individual rafters cut and installed on-site
- Ridge board placed at peak
- Rafters attached to ridge and wall plates
- Collar ties added for stability
- Most flexible but labor-intensive method
2. Truss Construction
- Pre-engineered triangular units built off-site
- Faster installation with crane placement
- Consistent quality and engineering
- Less attic space due to web members
- Cost-effective for standard designs
Structural Components Explained
| Component | Function | Typical Size | Spacing |
|---|---|---|---|
| Common Rafters | Primary roof support | Softwood (Lumber) – Wood (Oak) – 2×6 to 2×12 | 16″ or 24″ OC |
| Ridge Board | Rafter connection point | 1×8 to 2×12 | Continuous |
| Ceiling Joists | Tie walls/support ceiling | 2×6 to 2×10 | 16″ or 24″ OC |
| Collar Ties | Prevent rafter spread | 2×4 to 2×6 | 48″ OC max |
| Rafter Ties | Resist outward thrust | 2×4 to 2×6 | Every rafter pair |
Building Code Requirements
- Minimum Pitch: 3/12 for asphalt shingles (varies by material)
- Maximum Span: Determined by rafter size, spacing, and load
- Snow Load: Varies by region (0-70+ PSF)
- Wind Bracing: Required in high-wind zones
- Ventilation: 1 sq ft per 150 sq ft of attic space
- Fire Blocking: Required at specific intervals
Gable Roof Pitch and Design Considerations
Understanding Roof Pitch
Roof pitch significantly impacts both aesthetics and functionality of gable roofs. Expressed as rise over run (e.g., 6/12 means 6 inches of rise per 12 inches of horizontal run), pitch affects everything from material choices to interior space. Use our roof pitch calculator to determine the optimal pitch for your project.
| Pitch Range | Angle | Classification | Best Uses |
|---|---|---|---|
| 2/12 – 4/12 | 9.5° – 18.4° | Low Slope | Modern, ranch styles |
| 4/12 – 9/12 | 18.4° – 36.9° | Conventional | Most residential |
| 9/12 – 12/12 | 36.9° – 45° | Steep Slope | Victorian, A-frame |
| Over 12/12 | Over 45° | Very Steep | Gothic, specialty |
Pitch Selection Factors
- Climate Considerations:
- Steep pitch (8/12+) for heavy snow areas
- Moderate pitch (4/12-6/12) for balanced performance
- Lower pitch acceptable in dry climates
- Architectural Style:
- Colonial: 9/12 to 12/12
- Ranch: 4/12 to 6/12
- Contemporary: 2/12 to 4/12
- Victorian: 12/12 or steeper
- Interior Space:
- Steeper pitch creates more attic volume
- Allows for second-story rooms
- Enables vaulted ceilings
Cost Analysis of Gable Roofs
Construction Costs
When estimating materials, remember that roofing is typically measured by the roofing square (100 square feet). This standardized measurement helps you compare costs and order the right amount of materials.
| Component | Cost per Square Foot | 1,500 sq ft Roof |
|---|---|---|
| Basic Framing (trusses) | $2.50 – $4.50 | $3,750 – $6,750 |
| Stick-Built Framing | $3.50 – $6.00 | $5,250 – $9,000 |
| Sheathing (OSB/Plywood) | $1.00 – $2.00 | $1,500 – $3,000 |
| Underlayment | $0.50 – $1.00 | $750 – $1,500 |
| Basic Asphalt Shingles | $3.50 – $5.50 | $5,250 – $8,250 |
| Complete Basic Gable | $6.00 – $9.00 | $9,000 – $13,500 |
| Complex/Cross Gable | $8.00 – $12.00 | $12,000 – $18,000 |
Factors Affecting Cost
- Pitch Complexity: Steeper roofs cost more (materials and labor)
- Number of Gables: Each intersection adds complexity
- Material Choice: From asphalt ($3.50/sf) to slate ($15+/sf)
- Regional Labor: Varies 50%+ between markets
- Accessibility: Multi-story adds 10-20% to costs
- Season: Winter work may cost premium
- Tear-Off: Add $1-3/sf for removal of existing
Cost Example – 2,000 sq ft Simple Gable Roof:
- Tear-off existing: $3,000
- Framing repairs: $1,500
- New decking: $2,500
- Underlayment: $1,200
- Architectural shingles: $9,000
- Flashing/ventilation: $1,800
- Total: $19,000 ($9.50/sf)
Roofing Materials for Gable Roofs
Material Options and Compatibility
| Material | Min Pitch | Cost/sq ft | Lifespan | Weight |
|---|---|---|---|---|
| Asphalt Shingles | 2/12* | $3.50-7 | 20-30 yrs | 2-4 lbs |
| Metal Panels | 1/12 | $7-12 | 40-70 yrs | 1-3 lbs |
| Wood Shakes | 3/12 | $8-14 | 30-50 yrs | 3-5 lbs |
| Clay Tiles | 3/12 | $10-18 | 50-100 yrs | 9-12 lbs |
| Slate | 4/12 | $15-30 | 75-200 yrs | 8-12 lbs |
| Synthetic | 3/12 | $9-16 | 30-50 yrs | 2-4 lbs |
*With special underlayment; standard is 3/12
Best Materials by Climate
- Cold/Snowy Climates:
- Metal roofing (snow slides off)
- Asphalt shingles (good ice dam resistance)
- Synthetic slate (no freeze damage)
- Hot/Sunny Climates:
- Clay or concrete tiles (heat reflection)
- Light-colored metal (energy efficiency)
- Cool roof shingles (reflective granules)
- Wet/Humid Climates:
- Metal roofing (mold resistant)
- Slate (impervious to moisture)
- Quality architectural shingles
- High-Wind Areas:
- Metal with concealed fasteners
- High-wind rated shingles
- Properly secured tile systems
Flat and Low-Slope Alternatives
For sections of your home with very low slopes or flat areas, traditional gable roofing materials may not be appropriate. Consider specialized options like TPO roofing or rubber roofing (EPDM) for these applications, as they’re designed specifically for low-slope situations.
Common Gable Roof Problems and Solutions
Structural Issues
1. Sagging Ridge
- Causes: Undersized ridge board, missing supports, age
- Signs: Visible dip in roofline, interior ceiling cracks
- Solutions: Add ridge beam, install support posts, sister rafters
- Cost: $2,000-8,000 depending on severity
2. Rafter Spread
- Causes: Missing/failed rafter ties, wall movement
- Signs: Walls leaning outward, doors not closing
- Solutions: Install proper ties, add collar ties, structural repairs
- Prevention: Ensure adequate ties during construction
Water-Related Problems
- Valley Leaks:
- Most common in cross-gable designs
- Solution: Proper valley flashing installation
- Use ice and water shield underneath
- Ice Dams:
- Form at eaves in cold climates
- Solution: Proper insulation and ventilation
- Install heated cables as temporary fix
- Wind-Driven Rain:
- Enters at gable ends
- Solution: Proper siding and trim details
- Seal all penetrations thoroughly
Gable Roof Ventilation
Importance of Proper Ventilation
Adequate ventilation in gable roofs prevents moisture buildup, reduces cooling costs, and extends shingle life. The natural design of gable roofs facilitates excellent airflow when properly vented.
Ventilation Options
| Vent Type | Location | CFM per Unit | Best Use |
|---|---|---|---|
| Gable End Vents | In gable walls | 300-900 | Simple gables |
| Ridge Vents | Along ridge | 18 per lin ft | All gable types |
| Soffit Vents | Under eaves | 5-10 per sq ft | Intake venting |
| Power Vents | Near ridge | 1000-1600 | Hot climates |
Gable Roof Maintenance
Seasonal Maintenance Schedule
Spring:
- Inspect for winter damage
- Check flashing at valleys and walls
- Clean gutters and downspouts
- Look for loose or missing shingles
- Trim overhanging branches
Fall:
- Clear leaves from valleys and gutters
- Check attic ventilation before winter
- Inspect and repair caulking
- Ensure gable vents aren’t blocked
- Look for pest entry points
Maintenance Costs
- Annual Inspection: $150-300
- Gutter Cleaning: $100-250 (twice yearly)
- Minor Repairs: $200-500 per incident
- Valley Re-flashing: $500-1,500
- Partial Re-roofing: $3,000-7,000
- Preventive Treatments: $300-600 (moss, algae)
Gable Roofs vs Other Roof Styles
| Feature | Gable | Hip | Mansard | Flat |
|---|---|---|---|---|
| Construction Cost | $$ | $$$ | $$$$ | $ |
| Wind Resistance | Good | Excellent | Fair | Good |
| Snow Shedding | Excellent | Very Good | Good | Poor |
| Attic Space | Excellent | Good | Excellent | None |
| Complexity | Simple | Moderate | Complex | Simple |
| Material Options | All types | All types | Limited | Limited |
| Maintenance | Low | Low | High | Moderate |
| Lifespan | Long | Long | Moderate | Moderate |
Design Variations and Architectural Styles
Gable Roof Architectural Applications
- Colonial Style:
- Symmetrical front gable or side gable
- 8/12 to 12/12 pitch typical
- Often features dormers
- Craftsman Bungalow:
- Low-pitched gables (4/12 to 6/12)
- Wide overhangs with exposed rafters
- Front gable common
- Tudor Revival:
- Steep, prominent cross gables
- 12/12 or steeper pitch
- Decorative half-timbering in gables
- Modern Farmhouse:
- Simple gable forms
- Metal roofing popular
- 9/12 to 12/12 pitch
- Contemporary:
- Asymmetrical gables
- Mixed pitches
- Large glass in gable ends
Frequently Asked Questions
Q: What is the best pitch for a gable roof?
A: The ideal pitch depends on your climate and aesthetic preferences. For most regions, 6/12 to 9/12 offers the best balance of water drainage, snow shedding, attic space, and appearance. Steeper pitches (9/12-12/12) work better in heavy snow areas, while 4/12-6/12 suits moderate climates.
Q: How much more does a cross gable roof cost than a simple gable?
A: Cross gable roofs typically cost 15-25% more than simple gables due to additional valleys, flashing, and complex framing. For example, if a simple gable costs $10,000, a cross gable might cost $11,500-12,500. Multiple gables can increase costs by 30-40%.
Q: Can I convert my hip roof to a gable roof?
A: Yes, but it’s a major structural modification requiring engineering expertise. The conversion involves removing hip rafters, building new gable end walls, installing new common rafters, and potentially reinforcing the structure. Costs typically range from $15,000-40,000 depending on size and complexity.
Q: Why do gable roofs leak at the valleys?
A: Valleys concentrate water flow from two roof planes, making them vulnerable to leaks. Common causes include improper flashing installation, debris accumulation, ice dams, and worn shingles. Proper valley construction with ice and water shield and metal flashing prevents most issues.
Q: How long does a gable roof structure last?
A: A properly built gable roof structure can last 100+ years. The framing itself rarely fails if protected from water damage and pests. Roofing materials need replacement every 20-50 years (depending on roof type), but the underlying structure remains sound with proper maintenance.
Q: Are gable roofs good for solar panels?
A: Yes, gable roofs are excellent for solar panels if one side faces south (in the northern hemisphere). The simple, uninterrupted plane provides ideal mounting surface. Pitches between 5/12 and 9/12 work best for solar efficiency in most U.S. locations.
Q: What’s the minimum ceiling height for a gable roof?
A: Building codes require minimum 7 feet ceiling height for living spaces. For a gable roof, this depends on span and pitch. A 24-foot span with 6/12 pitch provides about 6 feet of center height in the attic, while 9/12 pitch gives about 9 feet – enough for living space.
Q: Can gable roofs withstand hurricanes?
A: Gable roofs can withstand hurricanes with proper construction including hurricane ties, reinforced gable end walls, appropriate pitch (6/12 to 7/12 optimal), and rated roofing materials. However, hip roofs generally perform better in extreme winds due to their aerodynamic shape.
Q: How do I calculate the area of a gable roof?
A: For a simple gable: measure the building length and width, add overhang, calculate the rafter length using pitch, then multiply length × rafter length × 2. For example: 40′ long × 25′ rafter length × 2 sides = 2,000 sq ft. Add 10% for waste and complexity. Remember, one roofing square equals 100 square feet.
Q: What causes gable end walls to lean outward?
A: Outward-leaning gable walls typically result from inadequate or failed rafter ties allowing roof thrust to push walls outward. Other causes include foundation settlement, undersized top plates, or missing collar ties. This serious structural issue requires immediate professional attention.
Q: Will insurance cover my gable roof replacement after storm damage?
A: Most homeowner’s insurance policies cover storm damage to roofs. Learn how to get insurance to pay for roof replacement by documenting damage thoroughly, filing claims promptly, and working with qualified contractors who can provide detailed estimates.
Enhancing Gable Roof Aesthetics
Decorative Elements
- Gable End Treatments:
- Decorative trusses or brackets
- Board and batten siding
- Shingle patterns
- Window installations
- Bargeboard (Gingerbread):
- Victorian-style ornamental trim
- Modern geometric patterns
- Rustic timber details
- Roof Features:
- Dormers for light and space
- Cupolas for ventilation and style
- Skylights in roof planes
- Decorative ridge caps
Color and Material Coordination
- Monochromatic: Roof and siding in similar tones
- Complementary: Contrasting colors for visual interest
- Textural Variety: Mix materials on gable ends
- Trim Accent: Highlight gable edges with contrasting trim
Conclusion: The Enduring Appeal of Gable Roofs
The gable roof’s dominance in residential architecture stems from its perfect balance of form and function. This time-tested design offers homeowners an optimal combination of affordability, performance, and aesthetic versatility that few other roof styles can match.
Key Takeaways:
- Versatility: Suits virtually any architectural style and climate
- Cost-Effectiveness: Simple design minimizes construction costs
- Performance: Excellent water and snow shedding capabilities
- Space: Creates valuable attic storage or living areas
- Maintenance: Easy to inspect, repair, and reroof
- Longevity: Properly built structures last 100+ years
- Adaptability: Works with all roofing materials
- Value: Classic design maintains home resale appeal
Whether you’re building new, planning a renovation, or simply maintaining your existing gable roof, understanding this fundamental roof design helps you make informed decisions. From choosing the right pitch and materials to planning proper ventilation and maintenance, each element contributes to a roofing system that protects your home while enhancing its character.
The gable roof’s 5,000-year history proves that sometimes the simplest solutions are the most enduring. By combining traditional design wisdom with modern materials and techniques, today’s gable roofs continue to provide reliable, attractive shelter for millions of homes worldwide.
