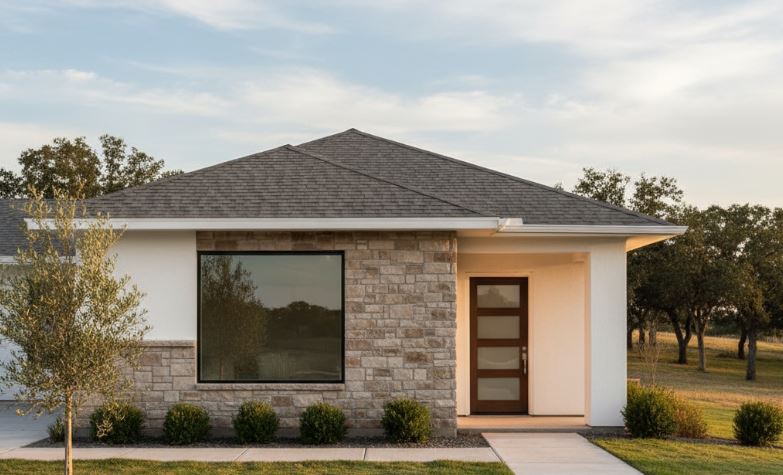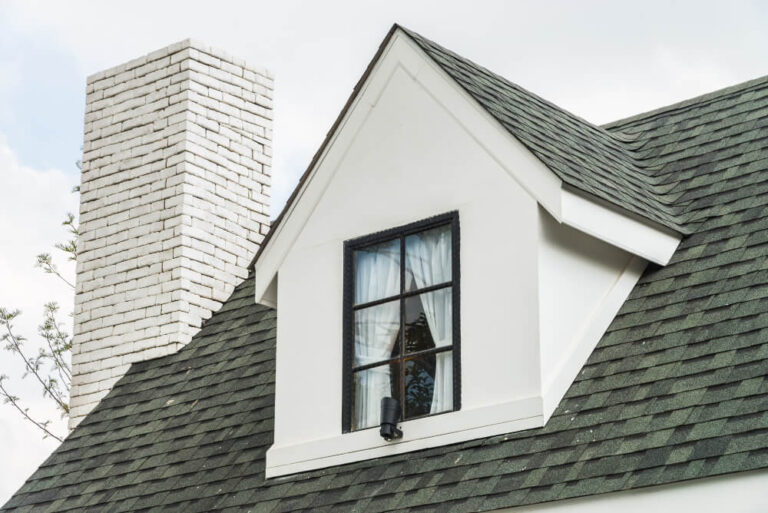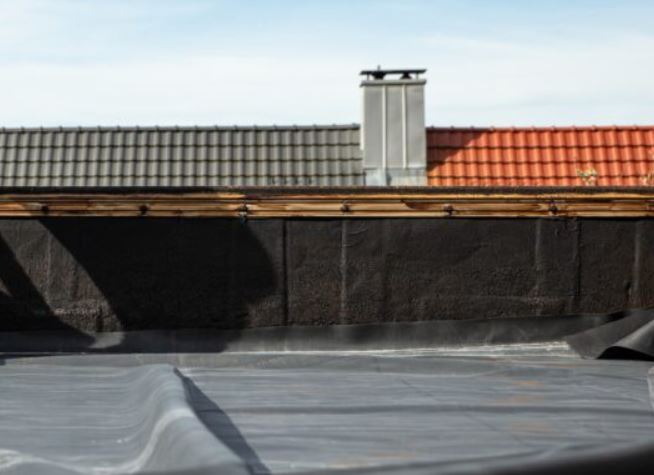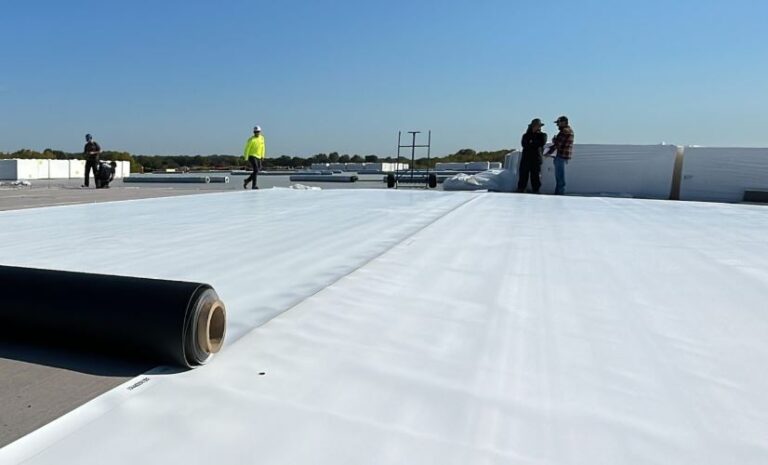What Is a Hip Roof?
Understanding Hip Roof Architecture
Hip roofs represent one of the most structurally sound residential roofing designs, characterized by slopes on all four sides that converge toward a ridge or peak. This self-bracing geometry creates an inherently stable structure that has protected homes for centuries across diverse climates and architectural styles.
Key Components of a Hip Roof:
- Hip Rafters: Diagonal rafters running from corners to the ridge
- Common Rafters: Standard rafters between hip rafters
- Jack Rafters: Shorter rafters connecting to hip rafters
- Ridge Board: Horizontal board at the peak (shorter than building)
- Hip Ridge: The external angle where two slopes meet
- Fascia: Consistent height trim around entire perimeter
- Soffit: Uniform overhang on all four sides
The Engineering Behind Hip Roofs
The hip roof’s strength comes from its three-dimensional structure. While gable roofs rely on the building’s end walls for lateral support, hip roofs are self-supporting. The inward slope on all sides creates a natural bracing effect, with each plane supporting the others through the hip rafters’ triangulation. Understanding the difference between rafters vs joists is essential when planning your hip roof construction.
- Load Distribution: Weight spreads evenly to all four walls
- Wind Resistance: Aerodynamic shape deflects wind from all directions
- Structural Integrity: Hip rafters act as diagonal braces
- Foundation Benefits: Even load distribution reduces settling
Types of Hip Roofs
1. Simple Hip Roof
- Description: Basic rectangular building with four equal slopes
- Ridge Length: Shorter than building length
- Slope Angles: All four sides typically same pitch
- Best For: Ranch homes, simple rectangular structures
- Cost Factor: Most economical hip option
2. Pyramid Hip Roof (Pavilion Roof)
- Four triangular sides meeting at a single peak
- No ridge board – all hips converge at apex
- Perfect for square buildings
- Common on gazebos and tower elements
- Maximum structural stability
3. Cross-Hipped Roof
- Multiple hip sections intersecting
- Used for L-shaped or T-shaped buildings
- Creates valleys where sections meet
- More complex framing and flashing
- Adds architectural interest
4. Half-Hip Roof (Jerkinhead)
- Combination of gable and hip design
- Gable ends are “clipped” with small hip sections
- Improves wind resistance over pure gable
- Maintains some gable aesthetic
- Popular in bungalow architecture
5. Dutch Hip (Gablet Hip)
- Hip roof with small gable at the top
- Gable provides additional attic space/ventilation
- Combines benefits of both designs
- More complex construction
- Enhanced curb appeal
6. Mansard Roof (French Hip)
- Four-sided hip with two slopes per side
- Lower slope much steeper than upper
- Maximizes living space in upper floor
- Historic French architecture influence
- Higher construction and maintenance costs
Advantages and Disadvantages of Hip Roofs
✓ Advantages
- Superior Wind Resistance: Aerodynamic shape handles hurricanes better
- Structural Stability: Self-bracing design needs less support
- Even Load Distribution: Reduces stress on walls/foundation
- Consistent Gutters: Same height eaves simplify drainage
- Better Insurance Rates: Lower risk profile in storm zones
- No Flat Gable Walls: Less maintenance, better weather protection
- Snow Performance: Even distribution prevents unbalanced loads
- Aesthetic Appeal: Sophisticated, finished appearance
✗ Disadvantages
- Higher Cost: 20-30% more expensive than gable roofs
- Complex Construction: Requires skilled framing crew
- Less Attic Space: Sloped sides reduce storage volume
- Ventilation Challenges: Fewer options than gable roofs
- Difficult Additions: Complex to modify or expand
- More Seams: Additional hips can be leak points
- Limited Natural Light: Harder to add dormers/windows
Hip Roof Construction and Framing
Critical Framing Components
| Component | Function | Typical Size | Special Considerations |
|---|---|---|---|
| Hip Rafters | Corner support members | 2×10 to 2×12 | 17% longer than common rafters |
| Common Rafters | Standard roof support | 2×6 to 2×10 | 16″ or 24″ spacing |
| Hip Jack Rafters | Fill between hip and plate | Same as commons | Progressively shorter |
| Valley Jack Rafters | Connect to valley rafters | Same as commons | Complex compound cuts |
| Ridge Board | Peak connection point | 2×8 to 2×12 | Shorter than building length |
Hip Roof Framing Process
Step 1: Layout and Calculations
- Determine common rafter length using pitch and run
- Calculate hip rafter length (17% longer than commons)
- Find hip jack lengths using diminishing formula
- Mark ridge board placement (centered)
- Layout all rafter positions on plates
Step 2: Ridge and Common Rafter Installation
- Install temporary ridge support
- Place ridge board at calculated height
- Install king common rafters at ridge ends
- Add remaining common rafters
- Ensure ridge remains level and centered
Step 3: Hip Rafter Installation
- Plumb Cut: Typically 45° angle at ridge
- Seat Cut: Compound angle at wall plate
- Side Cuts: Beveled to receive jack rafters
- Tail Cut: Plumb cut at fascia line
Step 4: Jack Rafter Installation
- Start with longest jacks nearest ridge
- Work down hip maintaining consistent spacing
- Each jack requires compound miter at hip connection
- Ensure all jacks align for straight fascia
Hip Roof Angles and Calculations
Understanding Hip Roof Geometry
Hip roof framing involves complex three-dimensional geometry. Unlike simple gable roofs, hip construction requires understanding compound angles and varying rafter lengths. You can use our roof pitch calculator to help determine accurate measurements for your project.
| Roof Pitch | Hip Angle | Jack Decrease | Hip Factor |
|---|---|---|---|
| 4/12 | 17.2° | 16.97″ per 16″ OC | 1.452 |
| 6/12 | 25.2° | 17.89″ per 16″ OC | 1.474 |
| 8/12 | 32.0° | 19.21″ per 16″ OC | 1.503 |
| 10/12 | 37.8° | 20.78″ per 16″ OC | 1.538 |
| 12/12 | 42.5° | 22.63″ per 16″ OC | 1.577 |
Key Formulas
- Hip Rafter Length: Common Rafter Length × Hip Factor
- Ridge Length: Building Length – Building Width
- Jack Rafter Decrease: Based on spacing and roof pitch
- Hip Backing Angle: Varies with roof pitch
Understanding Roofing Measurements
When calculating materials for your hip roof, it’s important to understand what a roofing square is—a unit of measurement equal to 100 square feet. This helps you accurately estimate shingles, underlayment, and other materials needed for your project.
Cost Analysis of Hip Roofs
Construction Cost Breakdown
| Component | Hip Roof Cost/sq ft | vs. Gable Roof |
|---|---|---|
| Framing Labor | $4.00 – $7.00 | +40-50% |
| Framing Materials | $2.50 – $4.00 | +15-20% |
| Sheathing | $1.00 – $2.00 | +5-10% |
| Roofing Materials | $3.50 – $8.00 | +10-15% |
| Total Hip Roof | $11.00 – $21.00 | +20-30% |
Factors Affecting Hip Roof Costs
- Complexity Level:
- Simple hip: Base cost
- Cross-hip: +15-25%
- Multiple hips: +30-40%
- Regional Variations:
- Labor availability affects pricing
- Hurricane zones require enhanced connections
- Snow loads may require larger members
- Material Choices:
- Premium materials show larger cost differences
- Complex roofs need more flashing/valleys
- Waste factor higher than gable roofs
Cost Example – 2,000 sq ft Hip Roof:
- Tear-off existing: $3,500
- Framing repairs/modifications: $2,500
- New sheathing: $3,000
- Underlayment/ice shield: $1,800
- Architectural shingles: $10,000
- Hip/ridge venting: $1,200
- Flashing and details: $2,000
- Total: $24,000 ($12/sq ft)
Hip Roof Ventilation Strategies
Ventilation Challenges and Solutions
Hip roofs present unique ventilation challenges due to limited ridge length and no gable ends. Proper ventilation remains critical for moisture control and shingle longevity.
Hip Roof Ventilation Options:
- Ridge Vents: Limited to shorter ridge length
- Hip Vents: Special vents along hip ridges
- Soffit Vents: Continuous intake on all four sides
- Turtle Vents: Static vents near ridge
- Power Vents: Electric or solar-powered exhaust
- Turbine Vents: Wind-powered exhaust
For a comprehensive overview of ventilation solutions, see our guide on roof vent types.
Calculating Ventilation Requirements
- Code Minimum: 1 sq ft net free area per 150 sq ft attic
- Balanced System: 50% intake (soffit), 50% exhaust (ridge/hip)
- Hip Roof Factor: May need 20% more ventilation than gable
- Multiple Solutions: Combine ridge, hip, and static vents
Hip Roofs and Weather Resistance
Wind Performance
Hip roofs excel in high-wind environments due to their aerodynamic shape. Wind tunnel studies show hip roofs experience 30-40% less uplift pressure than gable roofs.
- Wind Flow: Slopes on all sides prevent wind catching
- Pressure Distribution: No large flat surfaces for wind load
- Self-Bracing: Structure resists racking forces
- Insurance Benefits: Often qualify for wind mitigation discounts
- Hurricane Performance: Survive better than other designs
Snow and Rain Management
- Even Snow Distribution: Prevents unbalanced loads
- Multiple Drainage Paths: Water flows to all four sides
- Ice Dam Prevention: Consistent eave design aids prevention
- Valley Concerns: Cross-hips require careful flashing
Common Hip Roof Problems and Solutions
Structural Issues
1. Hip Rafter Sagging
- Causes: Undersized members, excessive jack rafter loads
- Signs: Visible dip along hip line, cracked drywall inside
- Solutions: Sister new rafter alongside, add support below
- Prevention: Proper sizing, consider doubled hip rafters
2. Valley Leaks (Cross-Hip Roofs)
- Causes: Improper flashing, debris accumulation
- Signs: Water stains, damaged sheathing in valleys
- Solutions: Re-flash with ice shield and metal valley
- Prevention: Regular cleaning, quality installation
Ventilation-Related Problems
- Inadequate Airflow:
- Symptoms: Hot attic, premature shingle failure
- Solution: Add hip vents or power ventilation
- Moisture Buildup:
- Symptoms: Condensation, mold growth
- Solution: Balance intake and exhaust venting
Hip Roof Maintenance
Regular Maintenance Schedule
Annual Inspection Checklist:
- Check all hip ridges for lifted shingles
- Inspect valleys for debris and damage
- Examine fascia board alignment
- Clear all gutters (continuous on hip roofs)
- Verify ventilation components functioning
- Look for signs of hip rafter movement
- Check attic for daylight penetration
Hip-Specific Maintenance Costs
- Hip Ridge Resealing: $300-600 per hip line
- Valley Cleaning: $150-300 bi-annually
- Complete Inspection: $200-400 annually
- Minor Hip Repairs: $500-1,500 per incident
- Ventilation Upgrades: $800-2,000
Hip Roofs vs Other Roof Styles: Detailed Comparison
| Feature | Hip Roof | Gable Roof | Mansard | Shed Roof |
|---|---|---|---|---|
| Wind Resistance | Excellent | Good | Fair | Poor |
| Construction Cost | $$$ | $$ | $$$$ | $ |
| Attic Space | Moderate | Excellent | Maximum | Minimal |
| Structural Stability | Excellent | Good | Good | Fair |
| Drainage | Excellent | Excellent | Good | Good |
| Ventilation Options | Limited | Excellent | Moderate | Good |
| Insurance Rates | Best | Average | Higher | Average |
| Curb Appeal | High | Traditional | Distinctive | Modern |
Hip Roof Design Considerations
Architectural Compatibility
- Colonial Style:
- Simple hip with dormers
- 6/12 to 8/12 pitch typical
- Symmetrical design essential
- Prairie Style:
- Low-pitched hip (3/12 to 4/12)
- Wide overhangs characteristic
- Horizontal emphasis
- Mediterranean:
- Hip with clay tile roofing
- Multiple hip sections common
- 4/12 to 6/12 pitch range
- Contemporary:
- Mixed hip and flat sections
- Varied pitch combinations
- Integration with modern materials
Enhancing Hip Roof Aesthetics
- Dormer Additions: Break up large roof planes
- Cupolas: Add vertical interest at peak
- Varied Materials: Mix textures on different sections
- Color Gradation: Lighter colors reduce visual mass
- Architectural Shingles: Add dimension to slopes
Roofing Material Options for Hip Roofs
Hip roofs are compatible with virtually all roofing materials. Popular choices include asphalt shingles, metal roofs (which offer excellent durability and wind resistance), clay or concrete tiles, and wood shakes. For flat or low-slope sections of complex hip roof designs, options like TPO roofing or rubber roofing may be appropriate.
Frequently Asked Questions
Q: Why are hip roofs more expensive than gable roofs?
A: Hip roofs cost 20-30% more due to complex framing requiring skilled labor, additional materials (hip and jack rafters), more cutting waste, longer installation time, and complicated angles. The hip rafters require compound cuts, and each jack rafter needs custom cutting, significantly increasing labor costs.
Q: Can you convert a hip roof to a gable roof?
A: Yes, but it’s a major structural project requiring removing hip rafters, building new gable end walls, installing new common rafters, and potentially reinforcing the structure. Costs typically range $15,000-40,000. This conversion is usually done to gain attic space or change home aesthetics.
Q: How much wind can a hip roof withstand?
A: Properly constructed hip roofs can withstand winds up to 150+ mph, with enhanced construction methods achieving 180+ mph ratings. The aerodynamic shape reduces uplift by 30-40% compared to gable roofs. This superior performance often qualifies for insurance discounts in hurricane-prone areas.
Q: Do hip roofs need special ventilation?
A: Yes, hip roofs require creative ventilation solutions due to limited ridge length. Options include continuous soffit vents for intake, hip vents along hip ridges, power vents for exhaust, and combining multiple vent types. Proper ventilation prevents moisture problems and extends shingle life.
Q: What’s the minimum pitch for a hip roof?
A: The minimum pitch depends on roofing material: 2/12 for metal roofing, 3/12 for standard shingles, and 4/12 for wood shakes or tiles. Lower pitches are possible but may require special underlayment and have limited material options. Most hip roofs use 4/12 to 8/12 pitch.
Q: Are hip roofs better for solar panels?
A: Hip roofs present challenges for solar panels due to four different orientations and typically less uninterrupted space than gable roofs. However, they offer flexibility with panels facing multiple directions, which can optimize production throughout the day. Professional design is essential for hip roof solar installations.
Q: How long do hip roofs last compared to gable roofs?
A: Hip roof structures often last longer than gable roofs due to superior load distribution and wind resistance. The framing can last 100+ years with proper maintenance. However, the roofing materials have similar lifespans regardless of roof style – 20-30 years for shingles, 50+ for metal or tile.
Q: Can you add a room in a hip roof attic?
A: Adding rooms in hip roof attics is challenging due to sloping sides limiting headroom. Options include dormers to add headroom and light, raising the entire roof (expensive), or designing around the slopes. Most hip roof attics work better for storage than living space unless extensively modified.
Q: What causes hip rafters to sag?
A: Hip rafter sagging typically results from undersized lumber for the load, excessive weight from multiple jack rafters, inadequate support at the ridge, long spans without intermediate support, or gradual wood deterioration. Prevention includes proper sizing (usually one size larger than common rafters) and considering doubled hip rafters.
Q: Do hip roofs require special insurance considerations?
A: Hip roofs often qualify for insurance discounts, especially in wind-prone areas. Many insurers offer 5-20% premium reductions for hip roof construction due to superior wind resistance. Some areas may require hip roofs for new construction to qualify for wind coverage. Learn more about how to get insurance to pay for roof replacement when storm damage occurs.
Hip Roof Installation Best Practices
Critical Installation Points
- Foundation Preparation:
- Verify wall plates are level
- Ensure corners are perfectly square
- Double-check building dimensions
- Hip Rafter Installation:
- Use hip rafter tables for accurate cuts
- Consider doubled hips for long spans
- Secure with appropriate hardware
- Sheathing Details:
- Start at eaves working up
- Stagger joints between courses
- Maintain 1/8″ gaps for expansion
The Future of Hip Roof Design
Modern Innovations
- Prefabricated Hip Trusses: Factory-built precision, faster installation
- Advanced Materials: Engineered lumber for longer spans
- Integrated Solar: Hip-specific solar mounting systems
- Smart Ventilation: Automated systems for optimal airflow
- Modular Construction: Hip roof modules for rapid assembly
Design Trends
- Lower Pitches: Modern aesthetics favor 3/12 to 4/12
- Mixed Materials: Combining metal and shingle sections
- Asymmetrical Hips: Contemporary interpretations
- Green Integration: Hip roofs with living roof sections
- Extended Overhangs: Enhanced weather protection and style
Conclusion: The Enduring Value of Hip Roofs
Hip roofs represent the pinnacle of residential roofing design when stability, weather resistance, and longevity are priorities. While the initial investment exceeds simpler roof styles, the long-term benefits often justify the additional cost, particularly in regions prone to severe weather.
Key Takeaways:
- Structural Excellence: Self-bracing design provides superior stability
- Weather Performance: Best wind resistance of all roof styles
- Even Load Distribution: Reduces stress on structure
- Insurance Benefits: Often qualifies for premium discounts
- Aesthetic Appeal: Sophisticated, finished appearance
- Complex Construction: Requires skilled framing crew
- Higher Investment: 20-30% more than gable roofs
- Limited Attic Space: Sloped sides reduce usable area
For homeowners in wind-prone areas, those seeking maximum structural integrity, or anyone who values the clean lines and consistent eave heights of hip design, this roof style offers unmatched benefits. The complexity of hip roof construction demands experienced professionals, but when properly executed, a hip roof provides decades of reliable protection with minimal maintenance requirements.
Whether building new or considering a roof replacement, understanding hip roof advantages, limitations, and requirements helps make an informed decision. While not suitable for every situation or budget, hip roofs continue to prove their worth through superior performance and timeless appeal, making them a wise investment for many homeowners.






