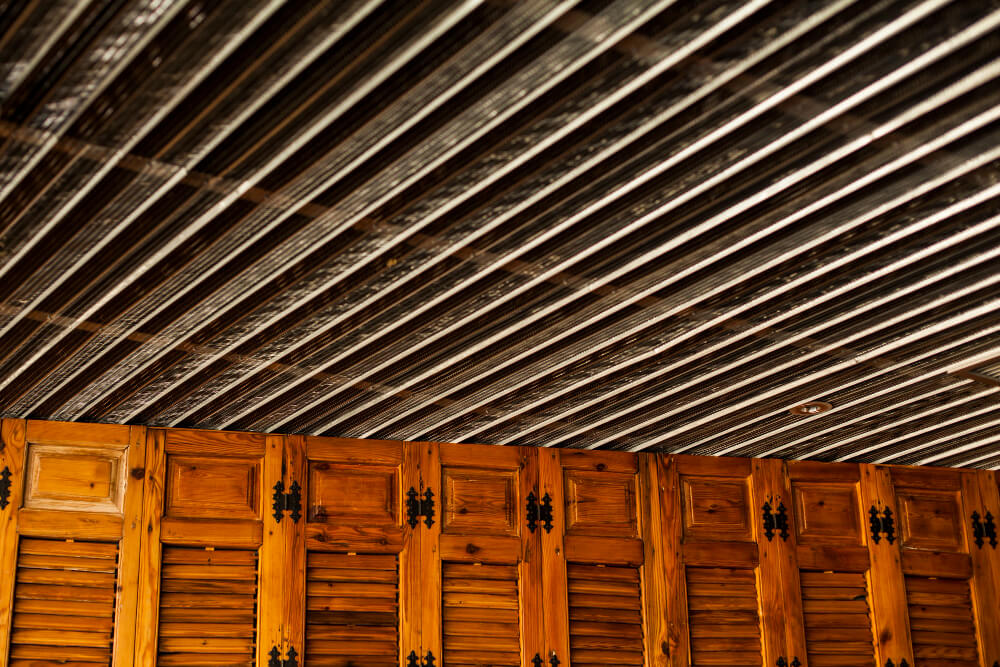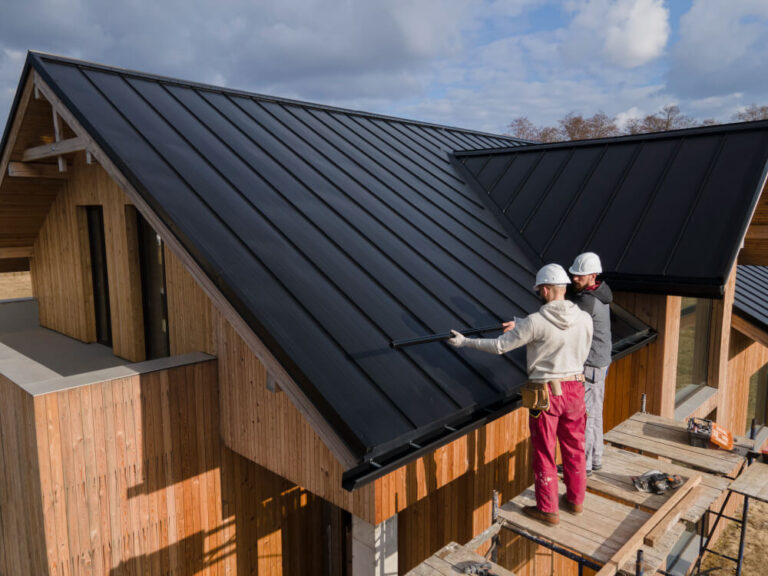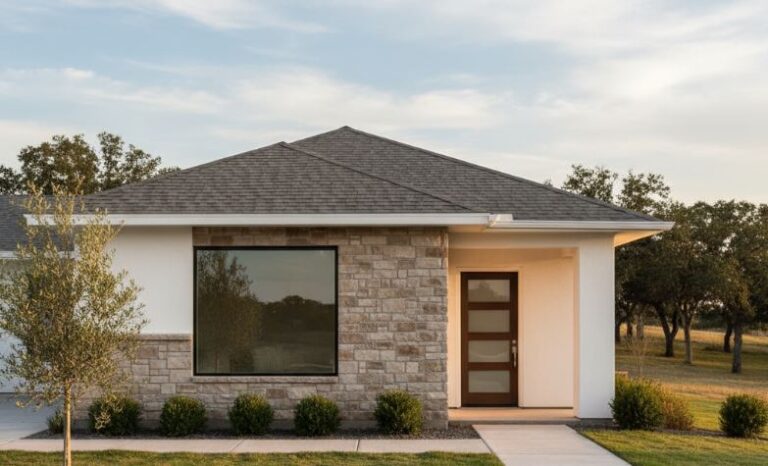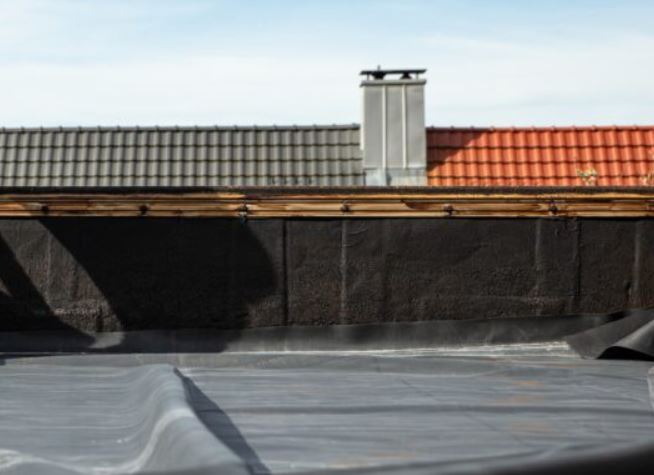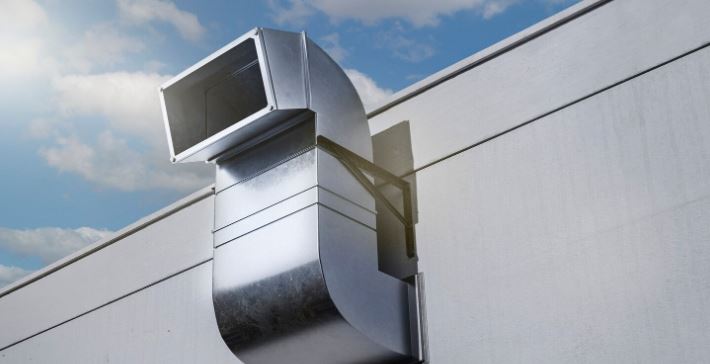Understanding Rafters: The Backbone of Your Roof
What Are Rafters?
Rafters are inclined structural members that extend from the peak of the roof (ridge board) down to the eaves, forming the framework that supports your roof covering. These sloped beams are fundamental to traditional “stick-built” roof construction and have been used in building construction for centuries.
Key Characteristics of Rafters:
- Orientation: Always installed at an angle (matching roof pitch)
- Function: Support roof decking, shingles, and snow/wind loads
- Location: Found in the attic/roof structure
- Typical Material: Dimensional lumber (2×6, 2×8, 2×10, 2×12)
- Spacing: Usually 16″ or 24″ on center
- Connection Points: Ridge board at top, wall plate at bottom
Types of Rafters
- Common Rafters: The standard full-length rafters running from ridge to plate
- Hip Rafters: Run diagonally from corners to the ridge on hip roofs
- Valley Rafters: Support the intersection where two roof slopes meet
- Jack Rafters: Shorter rafters that connect to hip or valley rafters
- Collar Ties: Horizontal members connecting opposing rafters
- Rafter Tails: The portion extending beyond the wall to form eaves
Understanding Joists: The Foundation of Floors and Ceilings
What Are Joists?
Joists are horizontal structural members that span between walls, beams, or other supports to create a framework for floors and ceilings. These repetitive framing members work together to distribute loads evenly across the structure, providing a stable platform for living spaces.
Key Characteristics of Joists:
- Orientation: Always installed horizontally (level)
- Function: Support floor/ceiling loads and transfer to walls/beams
- Location: Between floors and in ceiling assemblies
- Typical Material: Dimensional lumber, engineered wood, or steel
- Spacing: Usually 16″ or 19.2″ or 24″ on center
- Connection Points: Bearing walls, beams, or headers
Types of Joists
- Floor Joists: Support subfloor and all live/dead loads above
- Ceiling Joists: Support ceiling materials and may resist rafter thrust
- Rim Joists: Perimeter joists that cap the ends of floor joists
- Engineered Joists: I-joists, LVL, and truss joists for longer spans
- Steel Joists: Used in commercial construction for greater strength
- Cantilevered Joists: Extend beyond supports for balconies/bump-outs
Rafters vs Joists: Direct Comparison
| Aspect | Rafters | Joists |
|---|---|---|
| Orientation | Angled/Sloped (follows roof pitch) | Horizontal/Level |
| Primary Function | Support roof loads | Support floor/ceiling loads |
| Location | Roof structure | Floors and ceilings |
| Load Type | Dead load, snow, wind uplift | Dead load, live load, impact |
| Typical Span | 8-20 feet (varies with pitch) | 8-16 feet (up to 30+ engineered) |
| Common Sizes | 2×6, 2×8, 2×10, 2×12 | 2×8, 2×10, 2×12, engineered |
| Spacing | 16″ or 24″ OC | 16″, 19.2″, or 24″ OC |
| Building Code | IRC Chapter 8 | IRC Chapter 5 |
Structural Differences and Load Requirements
How Rafters Handle Loads
Rafters work as inclined beams, transferring roof loads down to the building’s walls. The angled installation creates both vertical and horizontal force components:
- Vertical loads: Weight of roofing materials, snow accumulation
- Horizontal thrust: Outward pressure on walls (requires ties or ridge beam)
- Wind uplift: Must be secured against lifting forces
- Compression: Along the rafter’s length toward the ridge
How Joists Handle Loads
Joists work as simple horizontal beams, primarily dealing with vertical loads:
- Dead loads: Weight of flooring, ceiling materials, fixed equipment
- Live loads: People, furniture, moveable objects (40 PSF residential)
- Impact loads: Dropping objects, walking, jumping
- Deflection limits: L/360 for floors, L/240 for ceilings
Material Options and Selection
Rafter Materials
Common Rafter Materials:
- Dimensional Lumber: Most common; Douglas Fir, Southern Pine, SPF
- Engineered Rafters: LVL or LSL for long spans
- Steel Rafters: Commercial applications, extreme spans
- Timber Frame: Heavy timber for exposed applications
Joist Materials
Common Joist Materials:
- Solid Lumber: Traditional 2× dimensional lumber
- I-Joists: Engineered wood with superior span capabilities
- Floor Trusses: Open web design for utilities
- LVL/PSL: Laminated products for headers and beams
- Steel Joists: Bar joists for commercial construction
Installation Differences
Rafter Installation Process
- Layout: Mark positions on wall plates and ridge board
- Cutting: Calculate and cut bird’s mouth, plumb cut, and tail cut
- Ridge Installation: Set ridge board at proper height
- Rafter Placement: Install rafters in opposing pairs
- Bracing: Add collar ties, purlins, or struts as needed
- Sheathing: Install roof decking over completed rafter system
Joist Installation Process
- Layout: Mark positions on plates or beams
- Preparation: Install rim joists and/or headers
- Placement: Set joists crown-up between supports
- Fastening: Secure with hangers or nails per code
- Bridging: Install blocking or cross-bridging
- Subfloor: Install decking perpendicular to joists
Code Requirements and Sizing
Rafter Sizing Factors
- Roof pitch: Steeper roofs allow smaller rafters
- Span: Horizontal distance (not rafter length)
- Snow load: Varies by region (0-70+ PSF)
- Dead load: Roofing material weight
- Wind exposure: Affects uplift requirements
- Species and grade: Wood strength properties
Joist Sizing Factors
- Span: Clear distance between supports
- Spacing: Closer spacing allows smaller joists
- Live load: 40 PSF residential, varies commercial
- Dead load: Flooring system weight
- Deflection limits: Affects bounce and feel
- Species and grade: Structural properties
Cost Comparison
| Cost Factor | Rafters | Joists |
|---|---|---|
| Material Cost | $3-8 per linear foot | $3-12 per linear foot |
| Labor Intensity | High (complex cuts) | Moderate (repetitive) |
| Installation Time | Slower (angles/cuts) | Faster (square cuts) |
| Engineering Needs | Often site-built | More engineered options |
| Waste Factor | Higher (angled cuts) | Lower (square cuts) |
Common Problems and Solutions
Rafter Issues
Common Problems:
- Sagging: Undersized rafters or excessive loads
- Solution: Sister rafters or add support
- Spreading walls: Missing or inadequate rafter ties
- Solution: Install proper ties or ridge beam
- Ridge sag: Inadequate ridge support
- Solution: Add ridge posts or beam
Joist Issues
Common Problems:
- Bouncy floors: Undersized or over-spanned joists
- Solution: Add blocking, sister joists, or beam
- Squeaking: Movement between materials
- Solution: Secure subfloor, add adhesive
- Sagging: Overloading or deterioration
- Solution: Jack and reinforce or replace
When Rafters and Joists Work Together
In many buildings, rafters and joists form an integrated structural system:
Ceiling Joists as Rafter Ties
Ceiling joists often serve dual purposes:
- Support ceiling materials (primary joist function)
- Resist outward thrust from rafters (secondary function)
- Must be properly connected to rafters
- Located in lower third of rafter span for effectiveness
Structural Interactions
- Load paths: Rafters transfer loads to walls, which bear on floor joists
- Deflection compatibility: Movement must be coordinated
- Connection details: Critical for system performance
- Renovation considerations: Modifying one affects the other
Frequently Asked Questions
Q: Can joists be used as rafters?
A: While both are structural framing members, joists are designed for horizontal loads and shouldn’t be used as rafters without engineering analysis. Rafters must handle different load patterns and are sized accordingly for sloped applications.
Q: What’s the main structural difference between rafters and joists?
A: The main difference is load direction and support. Rafters are inclined members dealing with both vertical and horizontal forces, creating outward thrust. Joists are horizontal members primarily handling vertical loads with no lateral thrust on walls.
Q: Are trusses considered rafters or joists?
A: Trusses are engineered assemblies that can replace either rafters (roof trusses) or joists (floor trusses). They combine multiple members to achieve greater spans and efficiency than individual rafters or joists.
Q: Which is more expensive to install, rafters or joists?
A: Rafters typically cost more to install due to complex angle cuts, longer installation time, and higher skill requirements. Joists involve simpler square cuts and repetitive installation, making labor costs generally lower.
Q: Can I modify rafters or joists in my home?
A: Never cut, notch, or modify rafters or joists without consulting a structural engineer. These members are sized for specific loads, and modifications can compromise structural integrity. Always get proper permits and professional guidance.
Q: How do I know if I have rafters or trusses in my roof?
A: Look in your attic. Rafters are individual sloped members with open space between them. Trusses are prefabricated triangular units with web members connecting top and bottom chords, typically spaced 24″ apart.
Q: What’s better for sound insulation, rafters or joists?
A: Neither is inherently better for sound—it depends on the assembly. Floor joists can accommodate sound insulation between floors. Rafter spaces can be insulated but don’t typically separate living spaces. The complete assembly design matters most.
Q: Do rafters and joists use the same grade of lumber?
A: They can, but requirements may differ. Both typically use structural grade lumber (#2 or better), but specific applications may require higher grades. Engineered products are increasingly common for both applications.
Q: How long do rafters and joists typically last?
A: With proper protection from moisture and pests, both rafters and joists can last 100+ years. The key is preventing water infiltration, maintaining proper ventilation, and addressing any pest issues promptly.
Q: Can I add a room in my attic supported by existing ceiling joists?
A: Ceiling joists are typically not sized for floor loads. Converting attic space usually requires evaluating and likely reinforcing the existing ceiling joists or adding new floor joists. Always consult a structural engineer for attic conversions.
Conclusion: Understanding the Distinct Roles of Rafters and Joists
While rafters and joists are both essential framing members in building construction, they serve distinctly different purposes. Rafters form the sloped structure supporting your roof, dealing with complex loads including snow, wind, and the weight of roofing materials. Joists create horizontal platforms for floors and ceilings, managing live loads from occupants and dead loads from building materials.
Key Takeaways:
- Function: Rafters support roofs; joists support floors and ceilings
- Orientation: Rafters are angled; joists are horizontal
- Location: Rafters in roof structure; joists between floors
- Loads: Rafters handle weather loads; joists handle occupancy loads
- Installation: Rafters require angle cuts; joists use square cuts
- Integration: Often work together as a complete structural system
Understanding these differences is crucial whether you’re building new, renovating, or simply maintaining your home. Both rafters and joists must be properly sized, installed, and maintained to ensure your building’s structural integrity and longevity. When in doubt, consult with structural engineers or building professionals to ensure your framing system meets all safety requirements and building codes.
