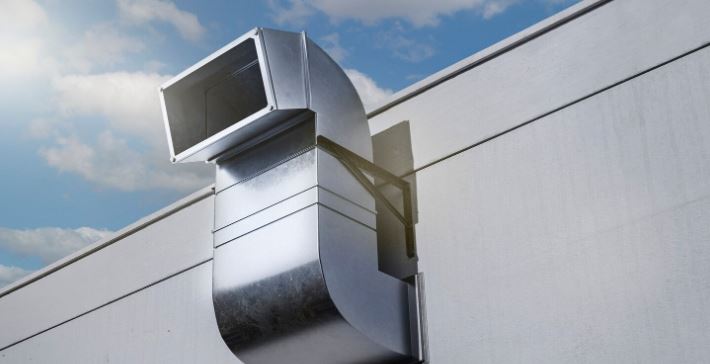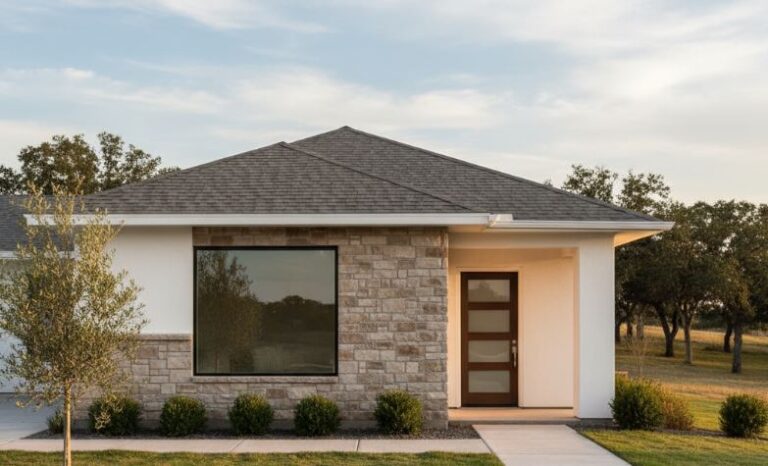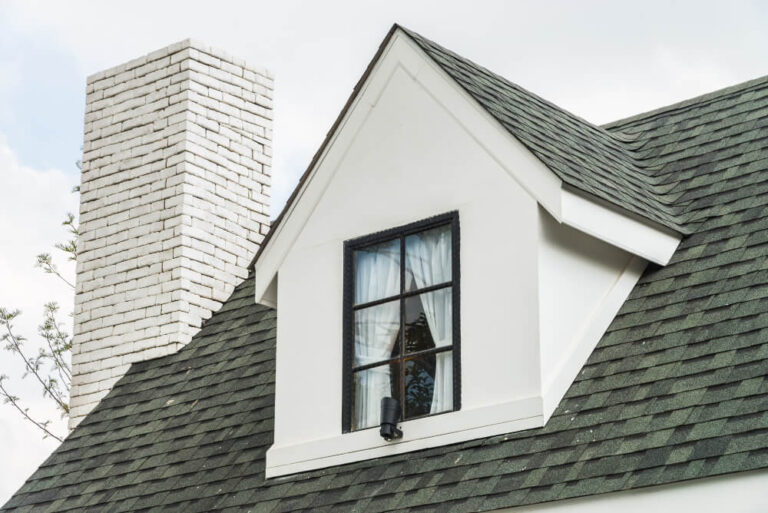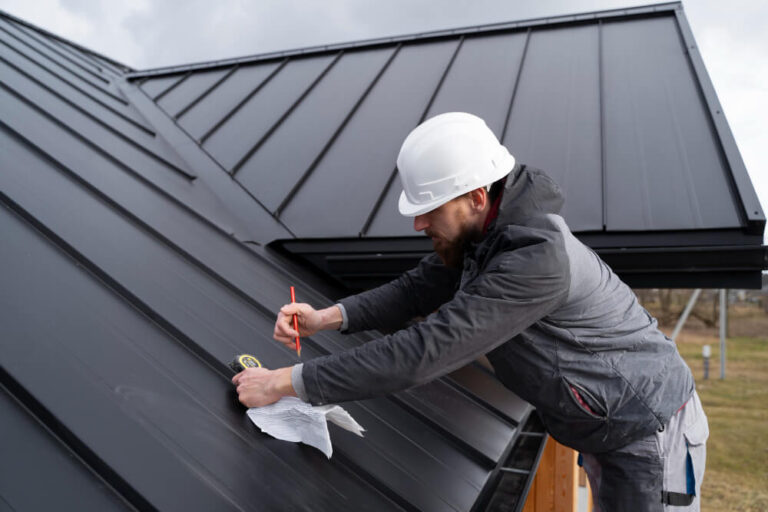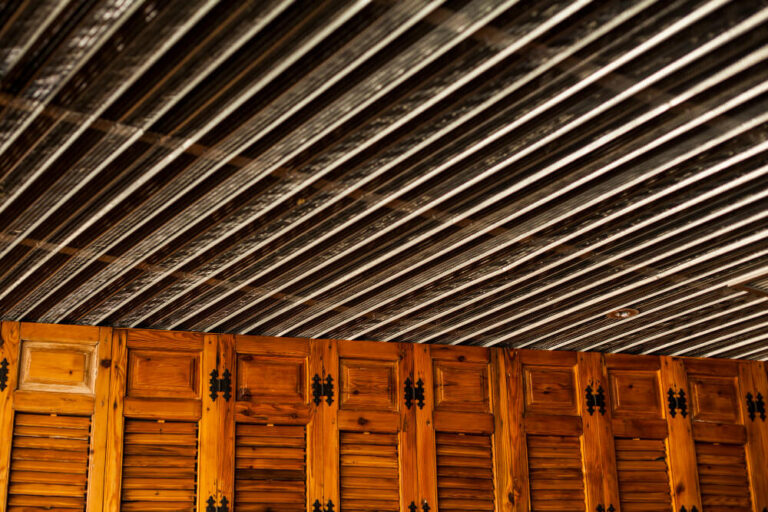Understanding the types of roof vents available and how they affect your home’s attic ventilation is essential, whether you’re a homeowner, property manager, or buying a new house.
Roof vents help regulate temperature, reduce moisture buildup, and extend your roof’s life. In this guide, you’ll learn what they do, the main vent categories, and how to choose a system that meets 2025 building standards.
What Is a Roof Vent?
Roof vents allow air to flow through the attic space. A well-designed system includes intake vents near the eaves or soffits and exhaust vents near the ridge or upper roof areas. This balanced airflow helps remove moisture-laden, hot air from the attic and replaces it with cooler, fresh air.
Why Roof Ventilation Is Important
- Prevents mold, mildew, and moisture buildup
- Reduces the risk of ice dams in colder regions
- Improves energy efficiency and reduces HVAC strain
- Protects insulation and roofing materials
- Increases the lifespan of shingles and other roof components
- Meets U.S. code requirements for attic airflow
Basics of a Ventilation System
The proper roof ventilation system follows a balanced intake-to-exhaust ratio. This means you need equal air flowing in and out. Most U.S. building codes suggest a standard ratio of:
- 1:150 ratio of total net free ventilation area (NFVA) to attic square footage
- This can shift to 1:300 if a vapor barrier is used on the insulation. A Roof vent calculator can determine the exact amount needed.
The goal is to allow air to enter at the eaves and exit near the ridge to create natural airflow that pulls warm, moist air out.
Complete List of Roof Vent Types (With Pictures)
There are more than a dozen different types of roof vents available on the market today. Each serves a specific function based on the types of roofs, attic design, climate, and building materials. Below is a fully expanded, categorized list with specific variants, installation considerations, airflow performance, and real-world usage tips.
Exhaust Roof Vent Types
Exhaust vents are installed toward the upper half of the roof. Their role is to remove hot attic air and moisture buildup.
1. Ridge Vents
Ridge vents are continuous strips installed along the peak of a sloped roof. These are among the most effective passive vent systems for modern homes.
- Airflow: Continuous, even ventilation across entire ridge
- Variants: With baffle (enhanced airflow and rain resistance) or without baffle (lower cost)
- Best Use: Newer homes, re-roofs, pitched roofs
- Common Mistake: Skipping corresponding soffit vents, which are required for proper air intake
2. Box Vents (Static Vents)
Box vents are spaced along the roof deck, allowing hot air to escape without moving parts. These are common in retrofit projects.
- Airflow: Localized; several units may be needed
- Materials: Plastic, metal, or composite construction
- Best Use: Smaller houses, older structures, spot ventilation
- Installation Tip: Use in rows near the ridge, equally spaced, and never mix with ridge vents
3. Turbine Vents (Whirlybirds)
These wind-powered vents rotate to pull air out of the attic, increasing effectiveness in breezy areas. They’re ideal as high-volume exhaust mechanisms for unconditioned spaces.
- Airflow: Powerful performance when spinning; minimal when windless
- Construction Note: Needs proper flashing and roof pitch compatibility
- Best Use: Barns, ventilating detached garages, older residences lacking ridge options
- Maintenance Need: Bearings can wear out over time and may require replacement
4. Powered Roof Vents
Powered vents use electricity or solar power to actively expel air from the attic. These can be equipped with thermostats or humidistats to turn on automatically.
- Types: Hardwired electric, solar fan, hybrid (battery backup)
- Airflow Control: High-volume exhaust; great in large or hot attics
- Best Use: Areas with little wind or large attic footprints
- Important: Must coordinate with airtight attic sealing to prevent pulling conditioned air from the house
5. Cupola Vents
Cupola vents are architectural features that often sit atop barns or luxury homes. When vented correctly, they offer functional ventilation along with visual appeal.
- Airflow: Minimal exhaust volume; mostly decorative unless purpose-built
- Materials: Wood, aluminum, or vinyl
- Stylized Options: Louvered or open-sided with screens
- Note: Works best when combined with lower-level air intake systems
6. Off-Ridge Vents
These are low-profile rectangular vents placed below the ridge line. Often used on hip roofs where continuous ridge vents aren’t feasible.
- Airflow: Passive, limited to installed area
- Usage: Retrofit jobs, limited ridge length roofs, hip roof edges
- Advantage: Less exposed to wind-driven rain than ridge vents
7. Gable Vents (As Exhaust)
Mounted on the gable ends of the attic. Can function as exhaust when paired with low-level intake vents.
- Common Shapes: Triangle, square, round, or custom
- Best Use: Standalone or secondary exhaust on older homes
- Limitations: Directional airflow only; wind-dependent; not ideal for full attic ventilation
Intake Roof Vent Types
Intake vents draw cool, dry air into the attic from the lower part of the roofing system. This creates an upward airflow and removes hot, moist air from exhaust vents.
1. Soffit Vents
The most common and effective intake system. Soffit vents are installed underneath the eaves and enable continuous airflow across the attic floor.
- Formats: Perforated soffit panels, rectangular panels, or round pucks
- Materials: Aluminum, vinyl, galvanized steel
- Important Note: Check insulation baffles to prevent blockage inside the attic
2. Over Fascia Vents
These vents are installed above the fascia board but below the roof membrane when soffits aren’t practical. They allow airflow into the underside of the roof covering.
- Advantage: Hidden from view; suitable for zero-overhang roofs
- Best Use: Low slope roofs or contemporary flat-edge designs
3. Drip Edge Vents
Drip edge vents combine metal flashing at the roof edge with air intake slots. Ideal when soffit space is limited or unavailable.
- Structure: Premanufactured metal edges with perforations
- Best Use: Retrofit projects where soffit installation is not feasible
4. Smart Intake Vents (Specialty Products)
Modern products may include smart regulation of moisture, built-in pest screens, or extra-wide intake areas.
- Brands: Air Vent Inc., Lomanco, GAF, SmartVent
- Application: When attic cooling must meet code or high insulation levels are in place
5. Gable Vents (As Intake)
Depending on air pressure and fan configuration, gable vents can function as intake vents, especially on roofs with no eaves or fascia
- Condition: Only valid if used opposite powered or ridge exhaust vents
- Efficiency: Marginal compared to soffits; highly variable depending on roof layout
Roof Vent Types by Climate
Cold or Snowy Climates
- Use continuous soffit intake with ridge or box vents
- Focus on preventing ice damming and condensation
Hot or Arid Regions
- Prioritize energy efficiency with solar or powered vents
- Ensure strong intake ventilation like soffits
Humid Coastal Zones
- Focus on moisture evacuation using passive + active exhaust
- Consider turbine vents and vapor barriers
Common Roof Ventilation Mistakes to Avoid
- Incorrect ratio of intake to exhaust
- Blocked soffits from insulation or debris
- Mixing incompatible vent types
- Installing exhaust vents without dedicated intake
Roofing Codes and Ventilation Requirements
Most U.S. code recommends a minimum ventilation ratio of 1 square foot of ventilation for every 150 square feet of attic floor space. This can be 1:300 if conditions like vapor barriers are met. Always check with your local building department for state-specific code compliance.
When to Upgrade or Install New Roof Vents
- During full roof replacement
- When moisture issues exist in the attic
- If energy bills are unusually high
- Visible signs of mold or poor insulation
- Hot, stagnant attic conditions in warm months
Streamline Roof Vent Planning with Roofing Cube
Roofing Cube is built for contractors, project managers, and homeowners who need smart roofing solutions. Our CRM platform helps with configuration, planning, and communication, ensuring vent types and roof designs are handled efficiently. Whether you’re deciding between powered fans in Texas or ridge vents in Michigan, our tools keep the process organized and informed.
