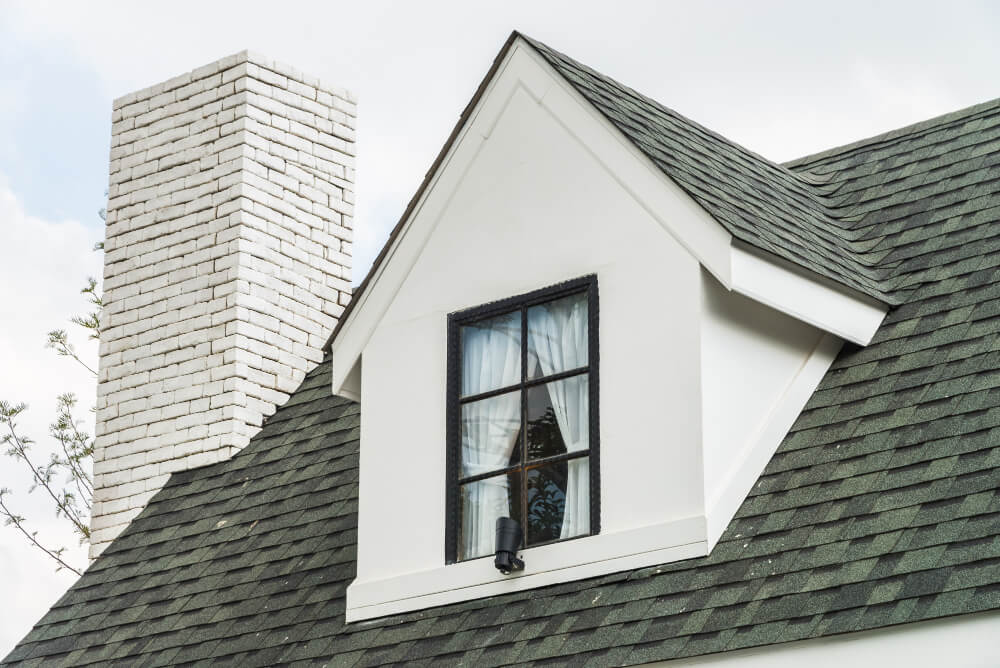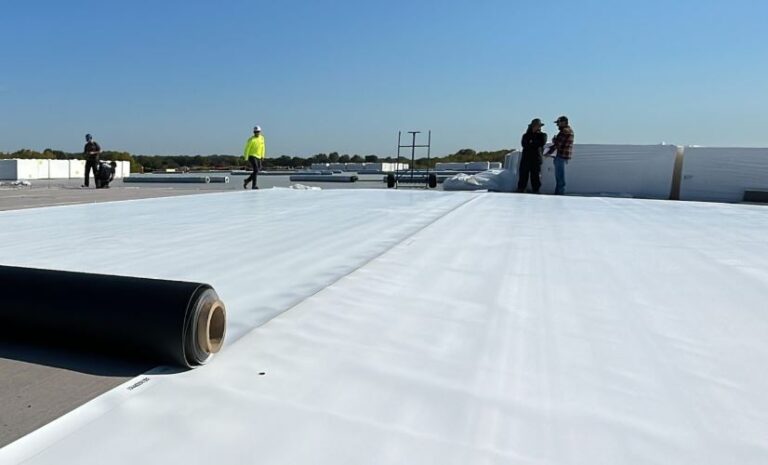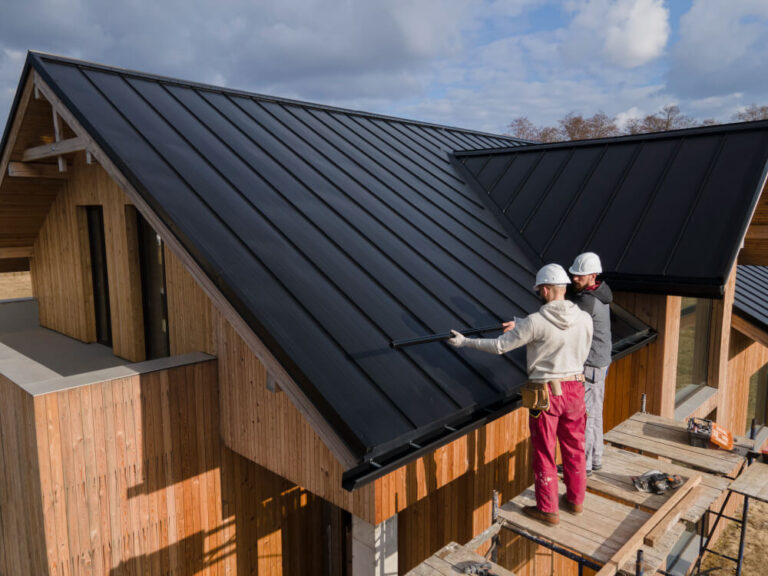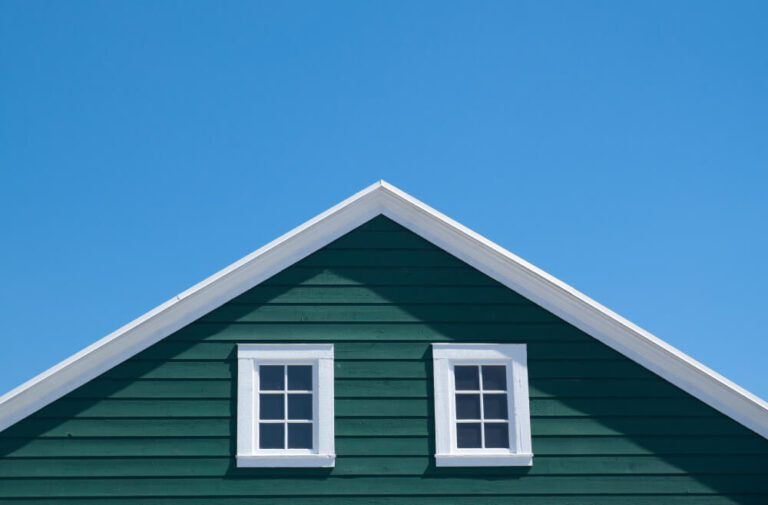Understanding Roofing Squares: The Foundation of Professional Roofing
What You Need to Know
- 1 roofing square = 100 square feet (always, no exceptions)
- Used universally for measuring roof surface area
- Standard unit across the entire roofing industry since the early 20th century
- Simplifies material ordering and cost estimation
- Makes large numbers more manageable for calculations
- Applies to all roofing materials: shingles, metal, tile, slate, and more
The History Behind Roofing Squares
The roofing square measurement system emerged in the early 1900s as the American construction industry sought standardization. Before this system, roofers used various local measurements, creating confusion and inefficiency. The adoption of the 100-square-foot standard coincided with the mass production of asphalt shingles, allowing manufacturers to package materials in convenient, standardized quantities.
Why Do Roofers Use Squares?
Industry Benefits
- Simplified Communication: Easier to say “25 squares” than “2,500 square feet”
- Standardized Pricing: Materials and labor are priced per square
- Quick Mental Math: Contractors can estimate faster
- Universal Understanding: Everyone in roofing speaks the same language
- Inventory Management: Suppliers stock materials based on square coverage
- Project Comparison: Easy to compare different roof sizes and costs
Real-World Applications
Consider a typical residential roofing project. A contractor examining a home can quickly estimate that a ranch-style house with a simple gable roof might be approximately 20-25 squares, while a two-story colonial with dormers might be 35-40 squares. This rapid assessment helps provide ballpark estimates during initial consultations.
A homeowner calls asking about re-roofing costs. The contractor learns it’s a 1,800 sq ft single-story home with a 6/12 pitch roof. Quick mental math: 1,800 × 1.12 (pitch multiplier) = 2,016 sq ft ÷ 100 = approximately 20 squares. The contractor can immediately provide a rough estimate based on their per-square pricing.
How to Calculate Roofing Squares: A Comprehensive Guide
Basic Formula
Step-by-Step Calculation Process
- Measure each roof section
- Length × Width = Area of each plane
- Include all dormers, extensions, and overhangs
- Don’t forget small sections like eyebrow dormers or bay windows
- Account for roof pitch
- Steeper roofs have more surface area
- Use pitch multiplier for accuracy
- Measure pitch using a level and tape measure
- Add all sections together
- Divide by 100
- Add waste factor (typically 10-20%)
Detailed Pitch Multipliers Table
| Roof Pitch | Degrees | Multiplier | Example (1,000 sq ft footprint) |
|---|---|---|---|
| 2/12 | 9.5° | 1.01 | 1,010 sq ft (10.1 squares) |
| 4/12 | 18.4° | 1.06 | 1,060 sq ft (10.6 squares) |
| 6/12 | 26.6° | 1.12 | 1,120 sq ft (11.2 squares) |
| 8/12 | 33.7° | 1.20 | 1,200 sq ft (12 squares) |
| 10/12 | 39.8° | 1.30 | 1,300 sq ft (13 squares) |
| 12/12 | 45° | 1.41 | 1,410 sq ft (14.1 squares) |
Complex Roof Calculations
Dealing with Irregular Shapes
Not all roof sections are perfect rectangles. Here’s how to handle common irregular shapes:
- Triangular sections: (Base × Height) ÷ 2
- Trapezoidal sections: ((Base1 + Base2) × Height) ÷ 2
- Hip roof ends: Calculate as triangles and add to rectangular sections
- Circular or curved sections: Use π × radius² for circles, or break into smaller segments
Material Coverage by Squares: Detailed Breakdown
Asphalt Shingles – The Most Common Roofing Material
3-Tab Shingles
- Coverage: 3 bundles = 1 square
- Weight: 60-80 lbs per bundle
- Lifespan: 15-25 years
- Cost consideration: Most economical option
Architectural (Dimensional) Shingles
- Coverage: 3-4 bundles = 1 square
- Weight: 70-90 lbs per bundle
- Lifespan: 25-40 years
- Note: Heavier shingles may require 4+ bundles due to thickness
Premium/Designer Shingles
- Coverage: 4-5 bundles = 1 square
- Weight: 90-120 lbs per bundle
- Lifespan: 30-50 years
- Special consideration: May require additional structural support
Alternative Roofing Materials
Metal Roofing
- Standing seam: Panels typically cover 1-3 squares each
- Metal shingles: Coverage varies by size (50-100 sq ft per box)
- Corrugated metal: 3-foot wide panels, length determines coverage
- Important: Order by actual measurements, not just squares
Tile and Slate
- Clay tiles: 80-300 tiles per square depending on style
- Concrete tiles: 90-160 tiles per square
- Slate: Coverage depends on exposure (3″-6″ typical)
- Weight consideration: 8-20 lbs per sq ft – structural evaluation needed
Underlayment and Accessories
| Material | Coverage per Roll/Package | Notes |
|---|---|---|
| 15# Felt Paper | 4 squares | Traditional, economical |
| 30# Felt Paper | 2 squares | Better protection, steeper slopes |
| Synthetic Underlayment | 10 squares | Lightweight, tear-resistant |
| Ice & Water Shield | 2 squares | Self-adhesive, valleys/eaves |
| Ridge Cap Shingles | 35 linear feet | Sold per bundle, not square |
Waste Factor Considerations
- Simple gable roofs: Add 10% waste
- Hip roofs: Add 15% waste
- Complex roofs with valleys: Add 15-20% waste
- Roofs with multiple dormers/features: Add 20-25% waste
- Slate or tile installations: Add 10-15% for breakage
Cost Implications: Understanding Pricing Per Square
Comprehensive Pricing Structure
| Component | Price Range per Square | Factors Affecting Cost |
|---|---|---|
| Labor (3-tab shingles) | $50 – $100 | Roof pitch, accessibility, region |
| Labor (architectural) | $75 – $150 | Complexity, warranty requirements |
| Labor (metal roofing) | $125 – $300 | Panel type, seaming method |
| Labor (tile/slate) | $200 – $500 | Material weight, installation complexity |
| Tear-off existing roof | $30 – $60 | Number of layers, disposal fees |
Regional Price Variations
Roofing costs per square vary significantly by region due to labor costs, material availability, and local building codes. Urban areas typically see 20-40% higher costs than rural areas. Coastal regions may require specialized materials for wind resistance, increasing costs per square.
Hidden Costs Often Calculated Per Square
- Decking replacement: $2-5 per square foot ($200-500 per square)
- Additional ventilation: $50-100 per square for proper airflow
- Permit fees: Often based on total squares
- Dumpster rental: Sized based on squares being removed
- Insurance and warranty costs: Sometimes calculated per square
Tools and Technology for Measuring Squares
Traditional Measurement Methods
Physical Measurement Tools
- 100-foot tape measure: Essential for accurate roof dimensions
- Measuring wheel: Speeds up measurement of long roof edges
- Pitch gauge: Determines exact roof slope
- Grid method: Breaking roof into 10×10 sections for easy square counting
The “Shingle Count” Method
Experienced roofers can estimate squares by counting existing shingles. Standard 3-tab shingles are 36″ × 12″, so counting shingle courses and tabs provides a quick estimate. This method works well for simple roofs but becomes less accurate with architectural shingles or complex designs.
Modern Technology Solutions
Aerial and Satellite Measurement
- Accuracy: Within 2-5% when properly calibrated
- Time savings: Measurements in minutes vs. hours on-site
- Safety benefit: No need to climb on roof for estimates
- Report generation: Automatic creation of detailed measurement reports
Drone Technology
- High-resolution imagery: Captures details satellite might miss
- 3D modeling: Creates accurate pitch calculations
- Real-time assessment: View conditions while measuring
- Documentation: Before/after photos for insurance or warranty
Common Mistakes and How to Avoid Them
❌ Critical Errors in Square Calculations:
- Forgetting overhangs:
- Always add 1-2 feet for eaves
- Include rake overhangs on gable ends
- Can add 2-4 squares to total on average home
- Ignoring pitch multiplier:
- 12/12 pitch adds 41% more area than flat measurement
- Always measure and calculate pitch factor
- Use pitch gauge for accuracy
- Insufficient waste factor:
- Running short stops work and increases costs
- Consider roof complexity, not just size
- Order extra for future repairs
- Measurement math errors:
- Double-check all calculations
- Have someone verify your numbers
- Use calculators or apps to reduce errors
Best Practices for Accurate Square Calculations
- Document everything: Keep detailed notes of all measurements
- Use consistent units: Don’t mix feet and inches without converting
- Round appropriately: Round up to nearest 0.5 square for ordering
- Consider future repairs: Order 1-2 extra bundles for homeowner
- Verify manufacturer coverage: Don’t assume all products cover equally
Industry Standards and Building Codes
Professional Standards
The National Roofing Contractors Association (NRCA) and local building codes establish guidelines for proper square calculation and material installation. These standards ensure consistency and quality across the industry.
Key Standards Include:
- Minimum underlayment coverage requirements per square
- Fastener quantities per square for different wind zones
- Ventilation requirements calculated per square of roof area
- Ice dam protection measured in squares along eaves
Building Code Considerations
- Fire ratings: Often specified per square of coverage
- Wind uplift resistance: Fastening patterns per square
- Energy codes: Insulation requirements may reference roof squares
- Historic districts: May limit materials options per square
Frequently Asked Questions
Q: How many bundles of shingles do I need per square?
A: Most standard 3-tab shingles require 3 bundles per square. Architectural shingles typically need 3-4 bundles, while premium shingles may require 4-5 bundles per square. Always check the manufacturer’s specifications on the bundle wrapper, as coverage can vary by brand and style.
Q: Is a roofing square the same as 100 square feet of living space?
A: No. A roofing square measures roof surface area, which is always larger than the home’s footprint due to roof pitch and overhangs. A 2,000 sq ft home typically has 22-28 squares of roof area, depending on the roof design and pitch. The steeper the roof, the more squares it will have.
Q: Can I calculate roofing squares from ground level?
A: You can estimate by measuring the home’s footprint and applying pitch multipliers, but this method is less accurate than actual roof measurements. For rough estimates, measure the home’s perimeter, calculate square footage, and multiply by the appropriate pitch factor. However, this won’t account for dormers, overhangs, or complex roof features.
Q: Why don’t roofers just use square feet?
A: The square system simplifies communication and calculation. It’s easier to work with “25 squares” than “2,500 square feet,” and materials are packaged and priced according to this standard. The system also makes it easier to compare different projects and calculate material needs quickly.
Q: How accurate do square calculations need to be?
A: Very accurate. Being off by even one square can mean running short on materials or significant cost overruns. Professional roofers aim for precision within 0.5 squares. For a typical home, this represents only 50 square feet of roof area, but it can mean the difference between having enough materials or making an extra trip to the supplier.
Q: Do metal roofs use the same square measurement?
A: Yes, metal roofs are measured in squares, but material coverage varies by panel type and installation method. Standing seam metal roofs may have different coverage rates than metal shingles. Always verify the actual coverage area of metal panels, as they’re manufactured in specific widths and lengths.
Q: How do valleys and dormers affect square calculations?
A: They increase the total roof area and complexity. Each valley and dormer must be measured separately and added to the total. They also increase the waste factor needed for materials, as these areas require more cutting and fitting. A roof with multiple valleys might need 20% extra material compared to 10% for a simple roof.
Q: Can I use roofing squares to estimate gutters?
A: No, gutters are measured in linear feet along the roof edge, not in squares. However, knowing your roof’s square footage can help contractors estimate the perimeter. As a rough guide, a square roof of 25 squares (2,500 sq ft) might have 200-250 linear feet of gutter, but this varies greatly with roof design.
Q: What’s the difference between “squares” and “square” in roofing terms?
A: There’s no difference – both terms refer to 100 square feet of roof area. Some regions say “square” while others say “squares,” but they mean the same thing. The important thing is the number: “20 square” and “20 squares” both mean 2,000 square feet of roof area.
Q: How many squares is the average residential roof?
A: The average American home has between 15-30 squares of roof area. Ranch-style homes typically range from 15-25 squares, while two-story homes often have 25-40 squares. Larger homes with complex rooflines can exceed 50 squares. The national average is approximately 22 squares.
Conclusion: Mastering the Roofing Square
Understanding roofing squares is fundamental to successful roofing projects, whether you’re a professional contractor or a homeowner planning a roof replacement. This time-tested measurement system—where 1 square always equals 100 square feet—provides the foundation for accurate estimates, proper material ordering, and effective project management.
Key Takeaways:
- A roofing square = 100 square feet (universal standard)
- Divide total roof area by 100 to calculate squares
- Always account for roof pitch using multipliers
- Include appropriate waste factors (10-25%)
- Materials and labor are priced per square
- Accurate measurement prevents costly mistakes
- Technology can help, but verification is essential
- Understanding squares helps compare quotes and plan budgets
The roofing square system has stood the test of time because it works. It transforms potentially complex calculations into manageable numbers, facilitates clear communication throughout the industry, and helps ensure projects are completed successfully. Whether you’re calculating materials for a simple repair or planning a complete roof replacement, mastering the concept of roofing squares is your first step toward a successful project.
For contractors, accurate square calculations mean profitable jobs and satisfied customers. For homeowners, understanding squares means making informed decisions and ensuring fair pricing. This simple yet powerful measurement system continues to be the cornerstone of the roofing industry, proving that sometimes the best solutions are the simplest ones.






